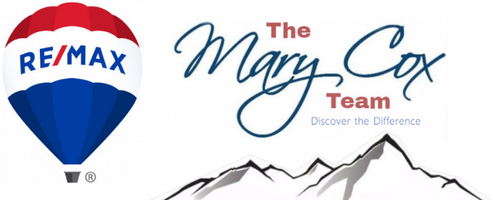OPEN HOUSE
Sat May 10, 12:00pm - 3:00pm
UPDATED:
Key Details
Property Type Single Family Home
Listing Status Coming Soon
Purchase Type For Sale
Square Footage 2,402 sqft
Price per Sqft $222
MLS Listing ID 25-5171
Style Multi-Level
Bedrooms 4
Full Baths 3
Half Baths 1
Construction Status Existing Structure
HOA Fees $26
Originating Board Alaska Multiple Listing Service
Year Built 2011
Lot Size 4,719 Sqft
Acres 0.11
Property Description
Nestled in the highly sought-after Eagle Crossing neighborhood, this exceptional home offers the perfect blend of luxury, comfort, and breathtaking natural beauty. Vaulted ceilings and a wall of windows in the expansive living area fill the space with light and showcase sweeping mountain views that are simply unbeatable. On the top floor, the open-concept living space is perfect for entertaining or relaxing with loved ones. It features a cozy gas fireplace, a convenient half bath, and a spacious master suite with two walk-in closets and a private, well-appointed bathroom. The kitchen is a chef's dream, complete with under-cabinet lighting, a large pantry, and sleek stainless steel appliances, including a gas range.
The lower levels of the home provide plenty of additional space. The second floor includes two bedrooms, a full bathroom, and a laundry room. The bottom floor offers even more versatility with another bedroom, a full bath, a cozy family room, and extra storage space, all with direct access to the backyard - perfect for outdoor entertaining or relaxation.
Step outside to the welcoming front porch, where you'll find a gas fireplace, a rare and luxurious feature perfect for enjoying chilly evenings or hosting guests in comfort while taking in the scenic surroundings.
This home also features newer carpet in select rooms and offers a well-maintained and move-in-ready interior, making it a true gem in this beautiful community.
Location
State AK
Area 90 - Eagle River
Zoning CE-R-3 Multifamily Residential
Direction Eagle River Loop Rd. to East on Eagle River Rd., south on Eagle River Lane. House on right.
Interior
Interior Features Basement, BR/BA on Main Level, Ceiling Fan(s), CO Detector(s), Dishwasher, Disposal, Family Room, Fireplace, Microwave (B/I), Range/Oven, Refrigerator, Smoke Detector(s), Vaulted Ceiling(s), Washer &/Or Dryer Hookup
Flooring Laminate, Carpet
Exterior
Exterior Feature Home Owner Assoc, CovenantRestriction, Road Service Area2, In City Limits4, Paved Driveway, Garage Door Opener, DeckPatio, Fire Service Area2
Parking Features Attached, Heated
Garage Spaces 2.0
Garage Description 2.0
View Mountains
Roof Type Composition,Shingle,Asphalt
Topography Sloping
Building
Lot Description Sloping
Foundation None
Lot Size Range 0.11
Architectural Style Multi-Level
New Construction No
Construction Status Existing Structure
Schools
Elementary Schools Alpenglow
Middle Schools Gruening
High Schools Eagle River
Others
Tax ID 0673242300001
Acceptable Financing VA Loan, FHA, Conventional, Cash, AHFC
Listing Terms VA Loan, FHA, Conventional, Cash, AHFC

Get More Information
The Mary Cox Real Estate Team
Broker Associate | License ID: AK11792
Broker Associate License ID: AK11792

